Welcome
At Bala Cottage Holidays we want to make everyone’s stay as enjoyable as
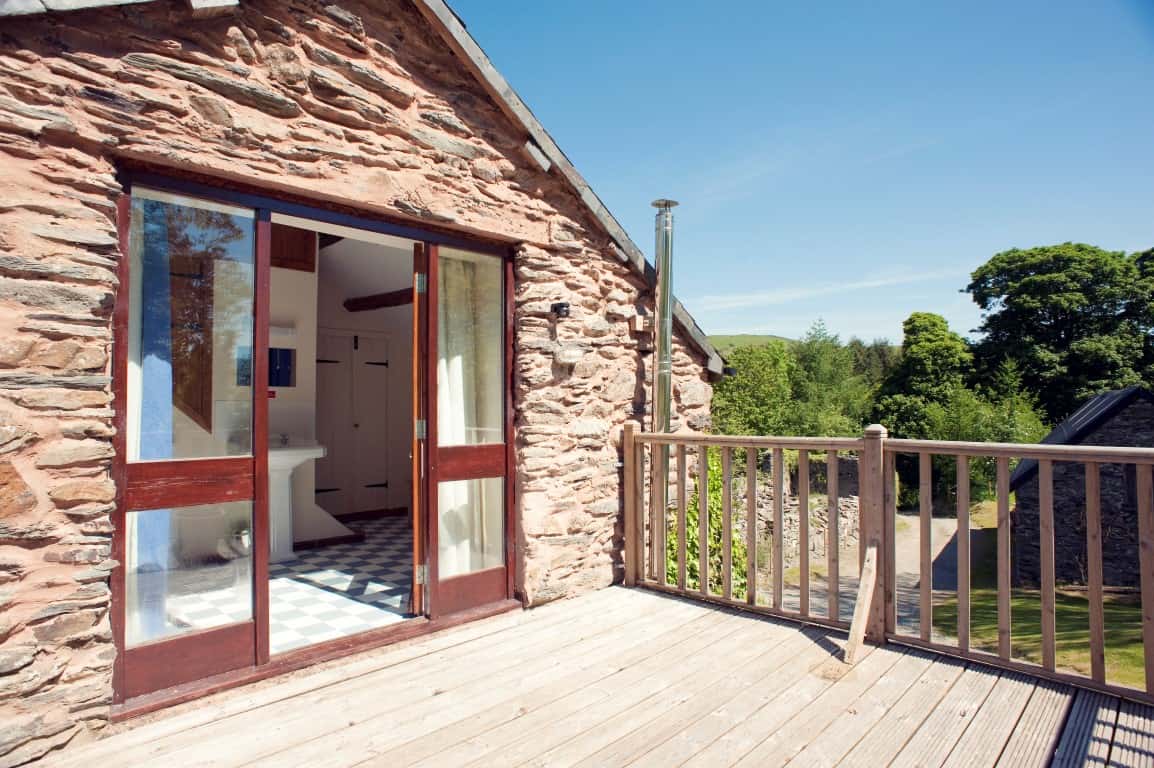
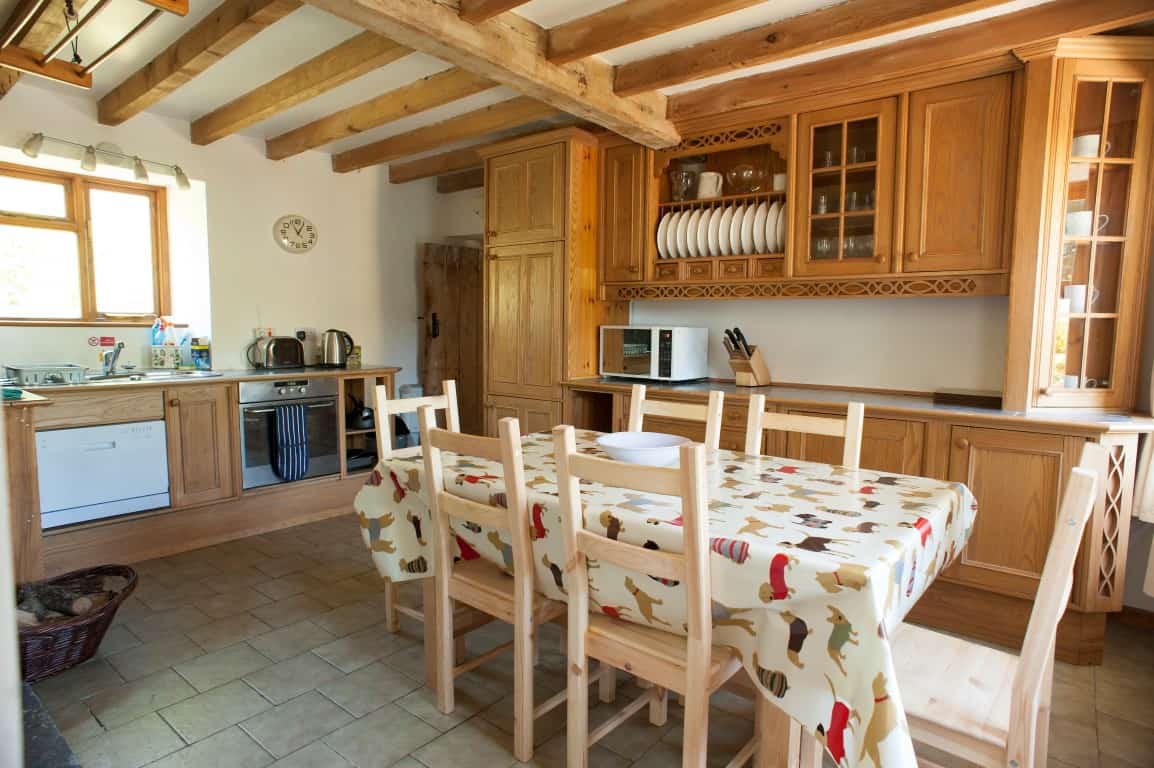
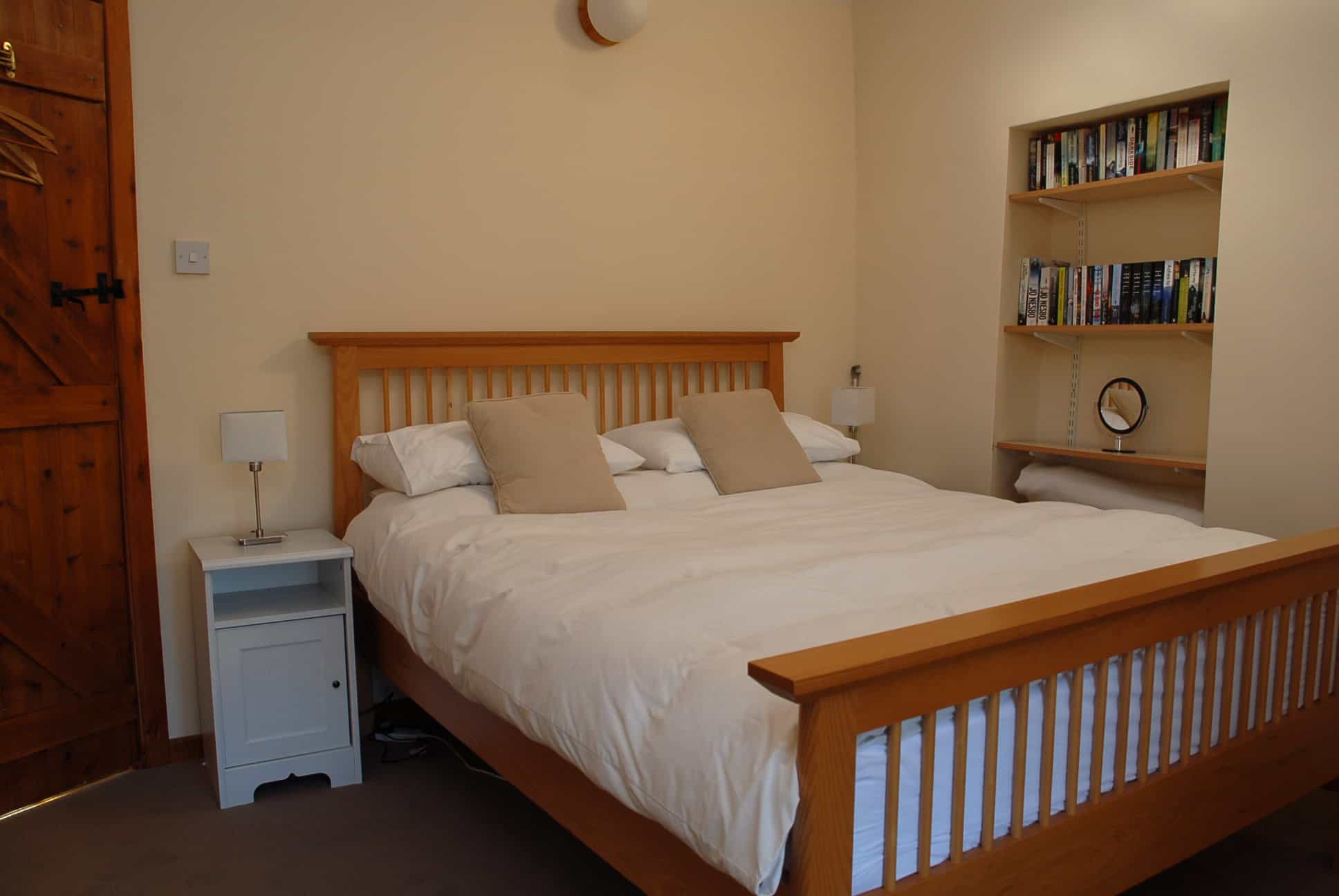
Llanerch
Approach – this is from a single track tarmacked public right of way. The road has passing places, care should be taken with oncoming traffic, walkers and livestock.
Entrance – onto private property via a gateway and track. There is a big sign on the right-hand side of the track marked Llanerch y Baedd with details about other operations and speed requirements.
The track is approx. 600meters long and is steep in places. Elevation from the public highway to the property is approx. 70meters. The track should be driven with care in low gear and low speed. Do not stop on the track on the steep parts. The track is suitable for cars and 4-wheel drive vehicles only. No trailers are permitted. The track is not suitable for delivery of groceries, alternative drop off points can be arranged.
In the event of snow and ice extreme care should be taken and vehicles left at the bottom of the track.
Another gate will be reached at the top of the track. This should remain closed at all times to stop livestock going onto the property.
There is a PIR activated light on arrival close to the entrance door.
Parking is on a gravelled yard and is free.
At a glance– the house and first floor, for layout see ground plans.
- Two doors access the property on the ground floor. Front door left of the property and glazed door to the right of the property.
- Left-hand door is the main access.
- Entrance via step up from paving to the main door.
- Stairs lead to the 1st-floor passage.
- The first-floor passage has low beams, care should be taken.
- A double bedroom leads off to the right from the passage and also at the end of the passage.
- The twin bedroom is reached going through the double bedroom at the end of the passage.
Outside area and garden – the garden is sloped with retaining walls in places. The outside yard area comprises of a part level gravel yard for parking. There are multiple lawns on a variety of slopes
Getting here
- Taxi and car. See directions on the website.
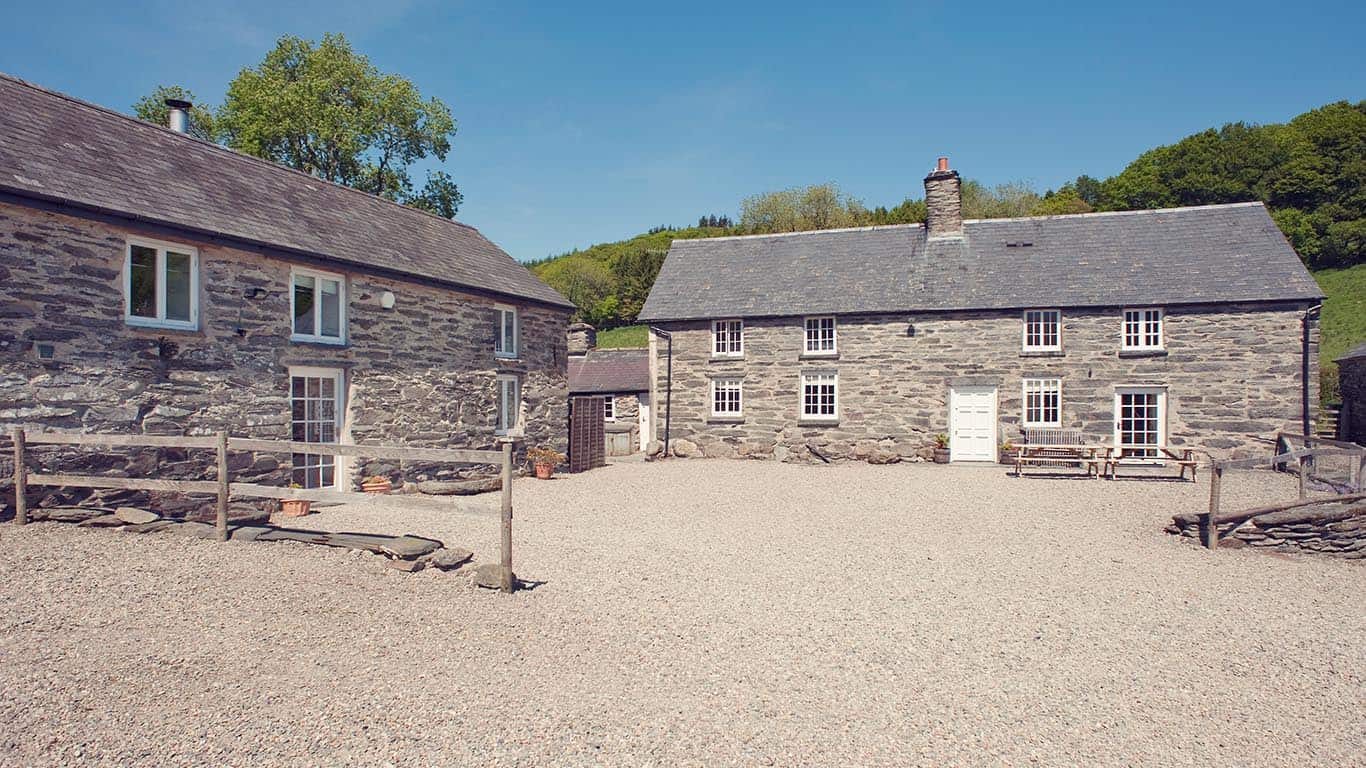

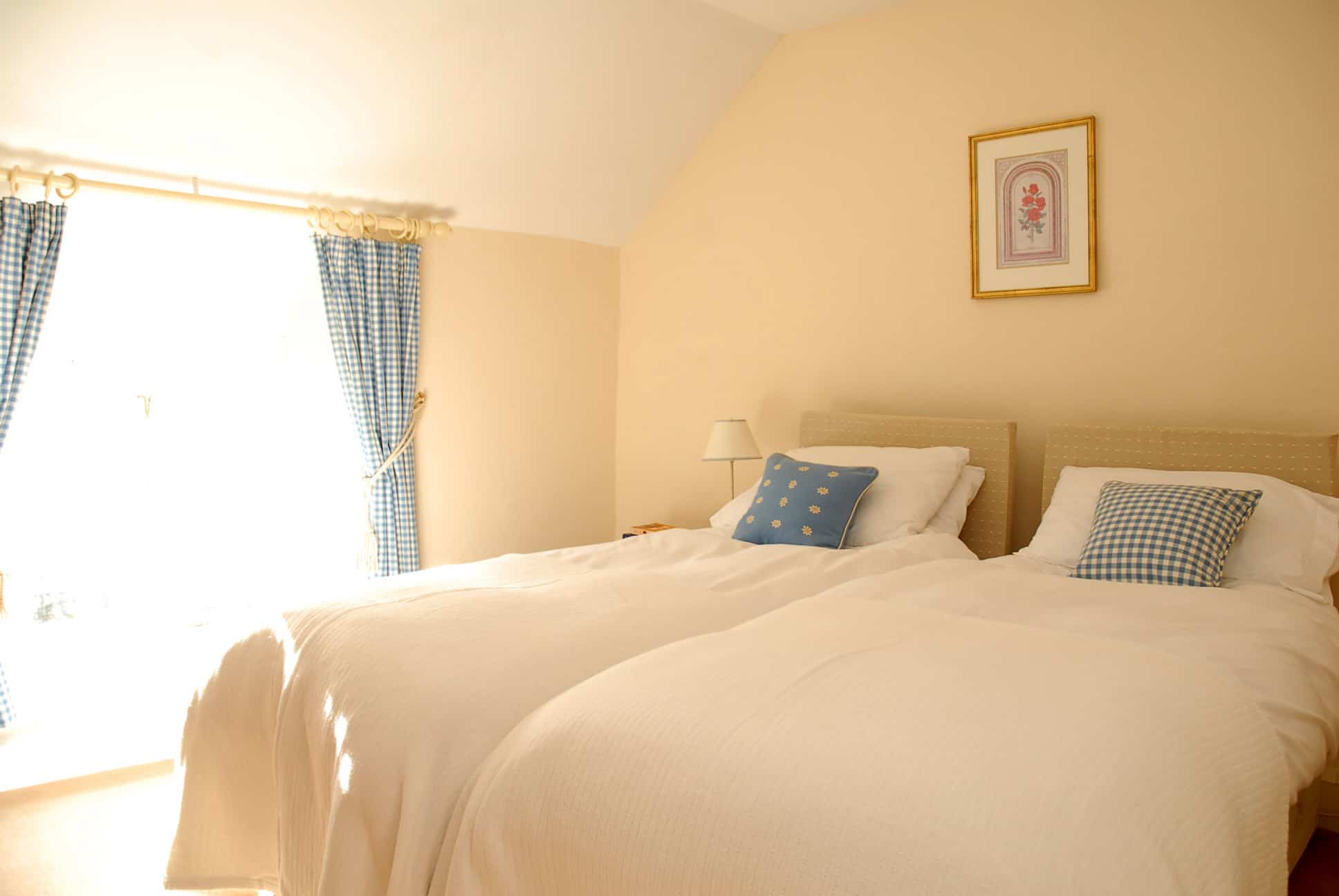
Dolgadfa
Approach – this is from a single track tarmacked public right of way. The road has passing places, care should be taken with oncoming traffic, walkers and livestock.
Entrance – is onto private property via a gateway and drive into a
At a glance– there are two separate dwellings the house and
Dolgadfa house – layout see ground plans.
- Three doors to access the property on the ground floor. Back door front left of the property, front door central to the property and glazed door to the right of the property.
Back door- Entrance is via the backdoor with a small step leading to back hall.
- There is a step up into the snug and step down into the kitchen
- There is one main set of stairs comprising of 11 stairs turning anticlockwise when ascending. There are rails.
- The
first floor passage has 2 steps approx 3 meters and 7 meters from the landing. - The beans and ceilings are low and care should be taken
- Bedrooms lead off to the right from passage and end of
passage - There is a step up into the shower
There is no interconnect between the house and
Dolgadfa
- Access via three doors; two ground on the floor both glazed and one 1st floor from twin room also glazed.
- Yard facing ground floor glazed door is the main access with a small stone step into the property.
- Stairwell offset to left with 8 steps leading to split landing. Stairs with 4 steps lead to right and left to service bedrooms and bathrooms.
- Twin bedroom at
southern end ofannex has glazed door leading to 5 stone steps intogarden . These steps are notuniform height.
Outside area and garden – the garden is sloped with retaining walls in places. The outside yard area comprises of a part level gravel yard for parking. There are multiple lawns with one on a flat area.
Getting here
- Taxi, car,
mini bus . See directions on the website.
Statement updated 14th September 2018

